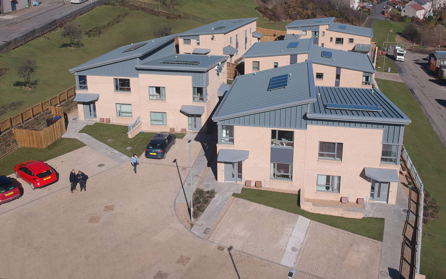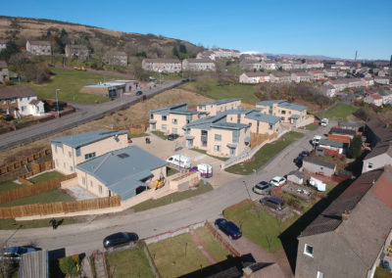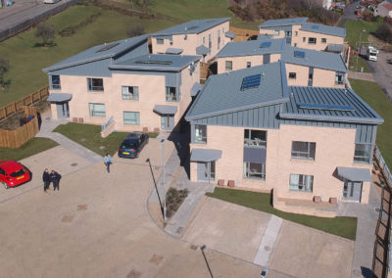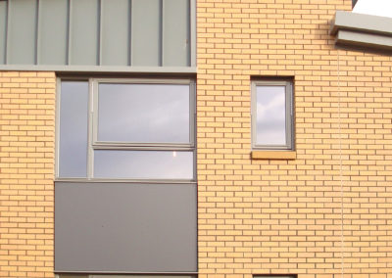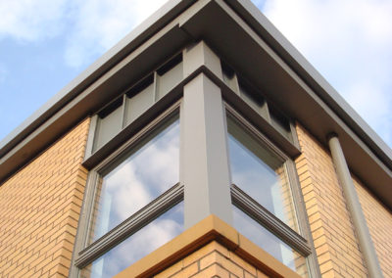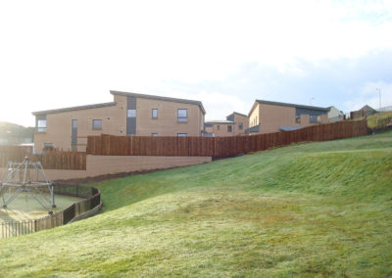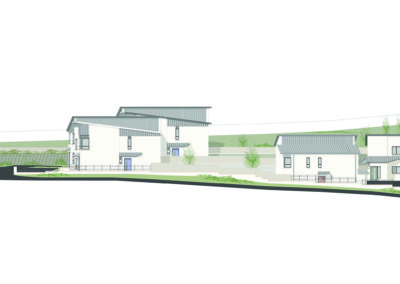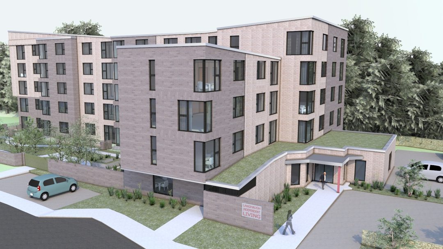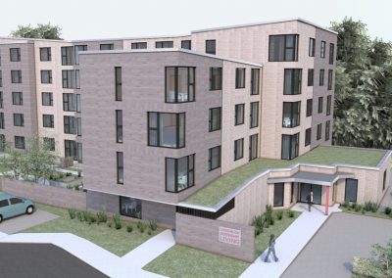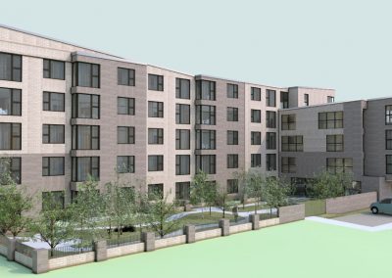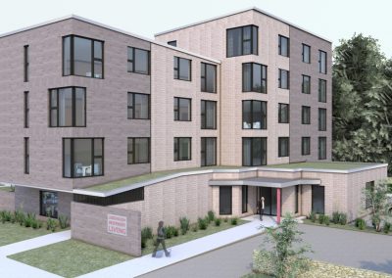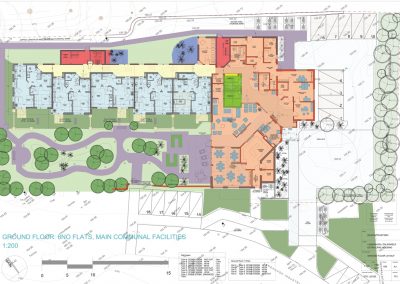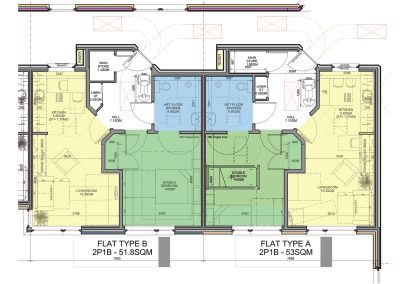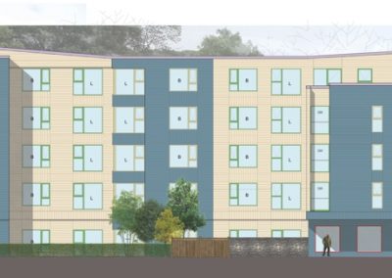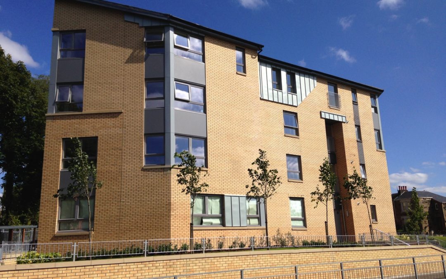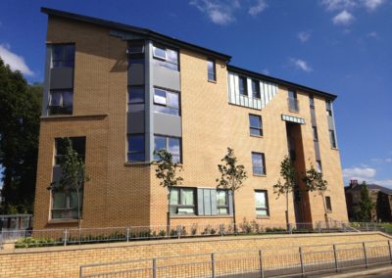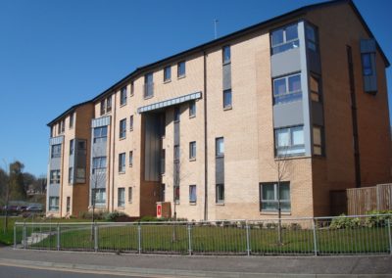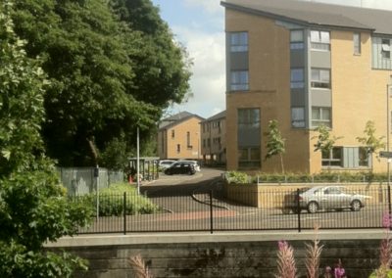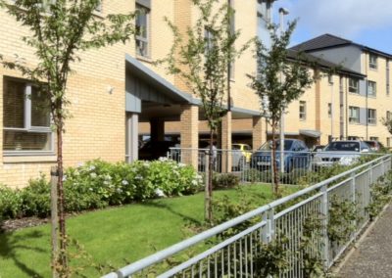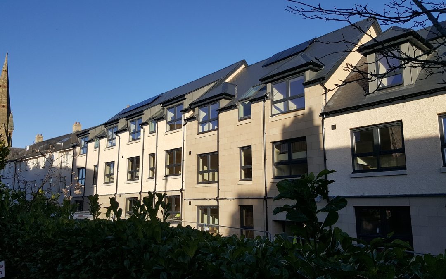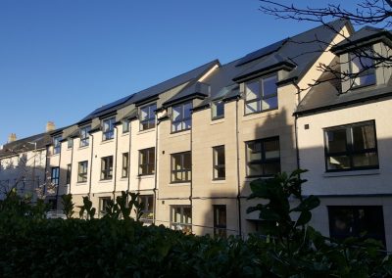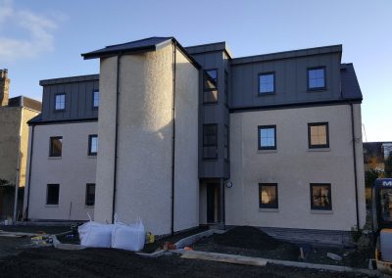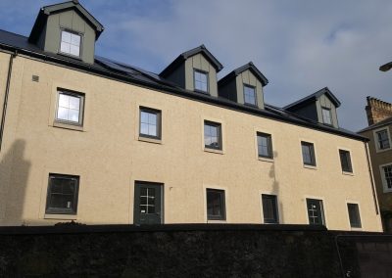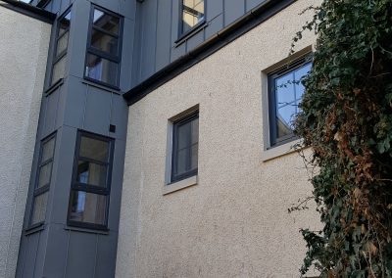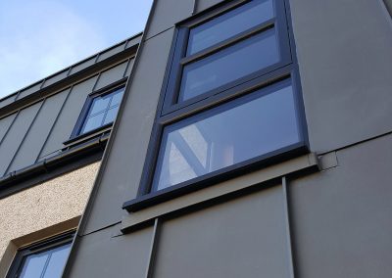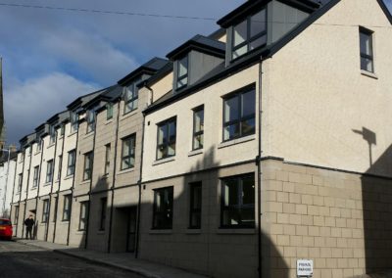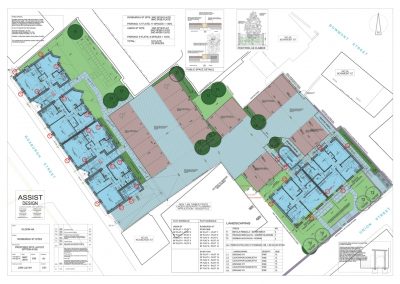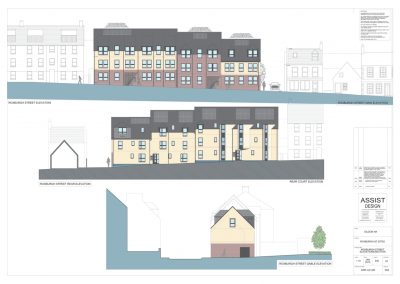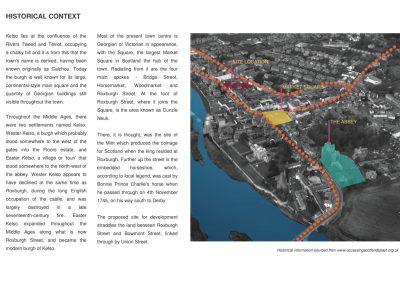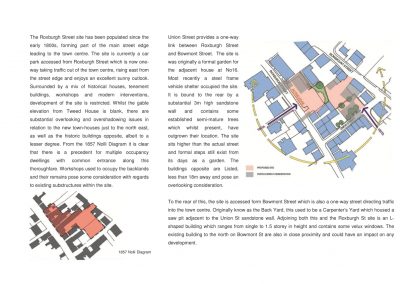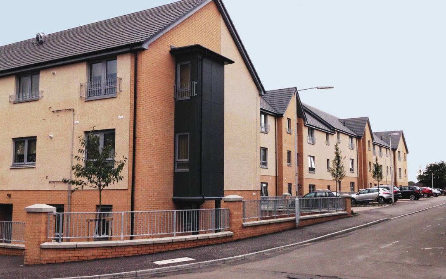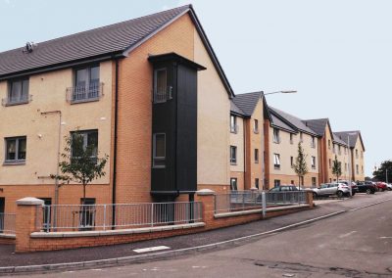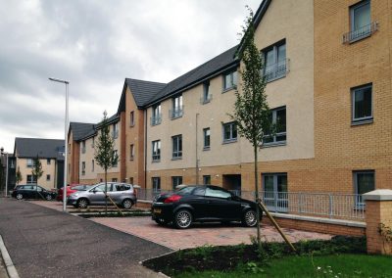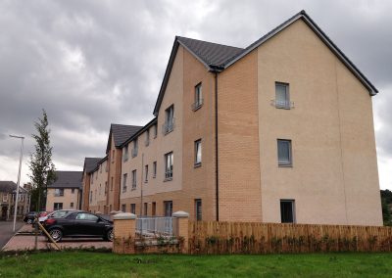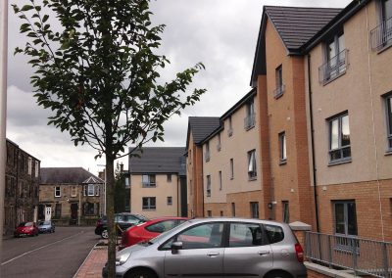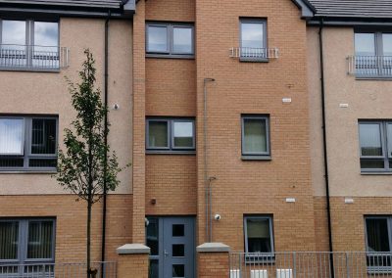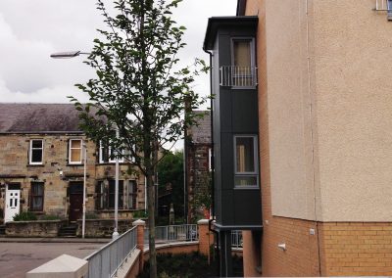Projects
URBAN INFILL, MANSE BRAE, GLASGOW
40 mixed tenure flats for McTaggart Construction Ltd and Southside Housing Association.
This former petrol station and car showroom site is sandwiched between a railway line and a busy road, being triangular in shape and adjacent to the river Cart. Several challenges were overcome to enable development of 40 flats on the site. Contamination was naturally significant, with petrol tanks required to be removed and remediation undertaken to the site. The proximity of the slow branch railway line from the nearby Cathcart station plus the proximity of the main road required that we utilise our design skills to optimise the building positions to minimise aggravated noise pollution from either. Careful consideration of internal layouts plus the specification of baffled acoustic vents and the inclusion of a service void to avoid puncturing the wall construction ensured that compliant internal db ratings were met. A third consideration was the adjacent river Cart; at the time of design, the river’s flood prevention and defences had not been fully designed so we were required to undertake a 1:500 year flooding analysis on the site. This resulted in the building being constructed on a 1.3m plinth and dictated the construction methodology of solid masonry to this point and timber kit above. Working with specialist environmental consultants, the site’s proximity to a wildlife corridor required endangered species surveys to be undertaken. Balancing the need for car parking with the recommendations of the report we were successful in integrating landscaping which enhances the existing green space.
Detailed Stakeholder management and community consultations were essential in securing local support for the large number of units on the site which in turn delivered an economically viable solution to the client. The site is surrounded by semi-detached Victorian villas and traditional tenements, and the scale of the new development varies between 3 and 4 storeys to reflect this with the blocks suitably staggered and fragmented to reflect the broken rhythm and diversity in scale of the site’s context. Key negotiations included siting the group of buildings to achieve an acceptable set-back distance from the street to maintain adequate privacy levels to neighbouring homes, whilst accommodating car parking, bin stores and bike shelters, as well as drying areas and general landscaped amenity space to the rear. Materials were also carefully selected to compliment the blonde sandstone of the adjacent villas.
Designed completely as tenure-blind, this range of apartment types required that we work collaborative as an integrated team to maximise the benefits for a number of different stakeholders, developing a variety of fully HFVNs, Lifetime Homes and NHBC compliant homes, which are easily adapted to provide layouts for additional needs and varying life styles, accommodating a broad range of local tenant needs identified by the client. Equally, with such a variety of designs to incorporate there lies the potential for costly building layouts and forms, unique to these units. Thus we worked especially hard to standardised design outputs to deliver Lean Construction principles across the whole scheme.
On this particular site there were complex existing H&S issues regarding live services and the proximity of a Network Railway. As SMAS Worksafe Consultant members, and using our expertise in Risk Management, we worked proactively with the other team members to explore options and design out risks to mitigate against costly and time consuming solutions. Liaising with the CDMC we ensured that a logical and efficient construction methodology was proposed which met the contract programme, removed risks from the project build and provided a robust and maintenance-free building for the client.
