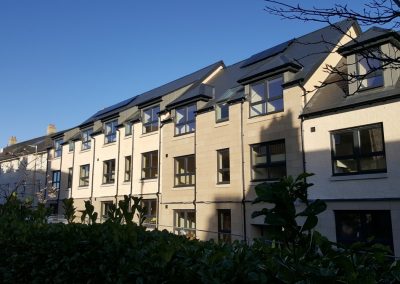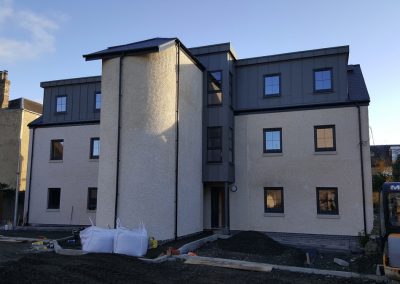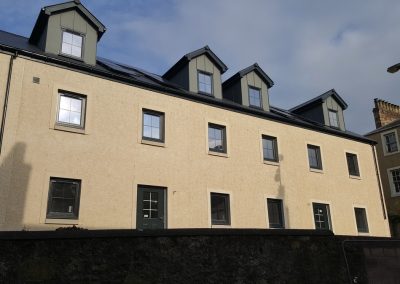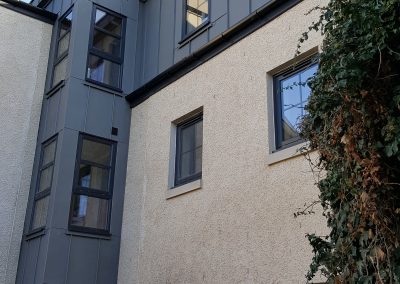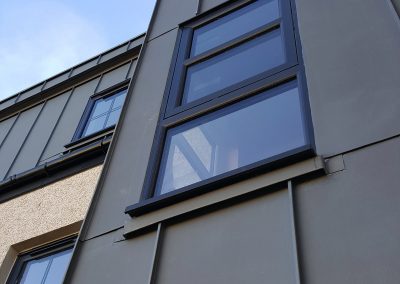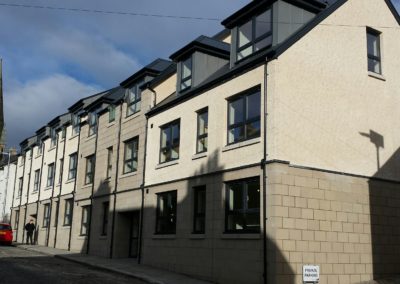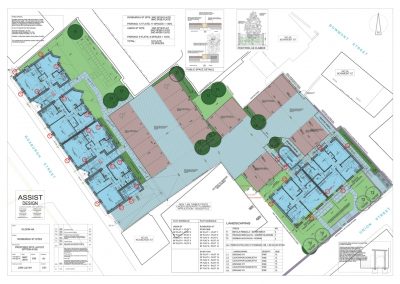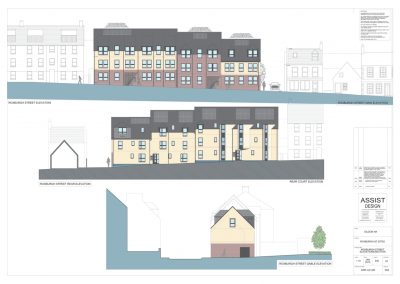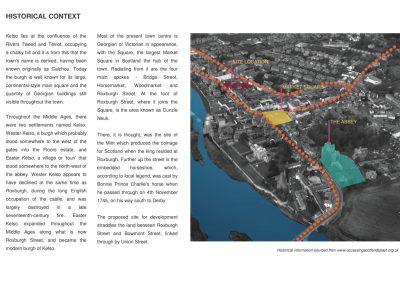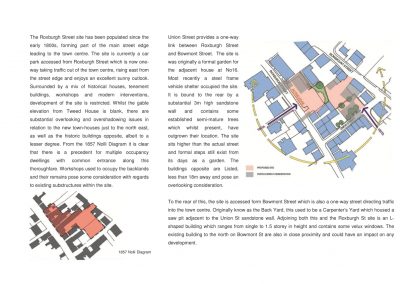
Projects
URBAN INFILL, CONSERVATION AREA, KELSO
A development of three adjacent but individual brownfield gap sites in Kelso’s Conservation area which use high quality materials and design to generate 18 bespoke affordable flats.
The approach is to meshes the three sites together and develops two distinct buildings, each responding to specific constraints/opportunities. Roxburgh St is a main road out of the town and the largest portion of the site addresses this frontage. The building reinforces the street frontage, relates to historic burgess plot widths and compliments the vista from the town centre; a key request of the Planners. Union St forms an historic link between Roxburgh St and Bowmont St. Here we located a second building set back to acknowledge the historic urban fabric. This draws reference from the multitude of buildings surrounding it in mass, form and roofscape. Both buildings are accessed from a pedestrian priority non-adopted courtyard set between the buildings.
Detailed discussion with Planning/Heritage officers informed the layout, scale, mass and materials, particularly with regard to the Roxburgh St flats, designed to bridge the gap between the existing historic townscape of the town centre and modern flats further up the hill. Combining different eaves heights, catslip and traditional dormers, angled common entrances and generous stone coursing with wet dash render creates interest at street level, references historic burgess plot development and responds sympathetically to the palette of materials within this Conservation area.


