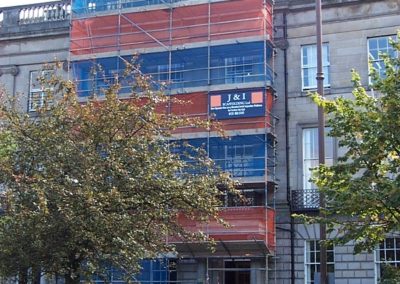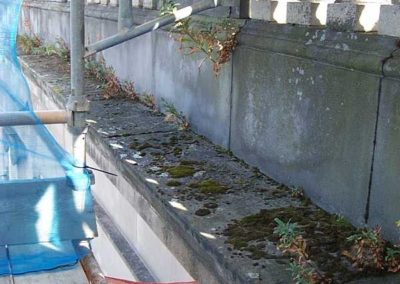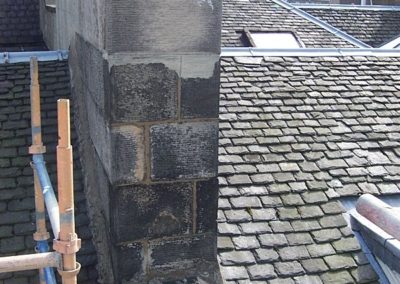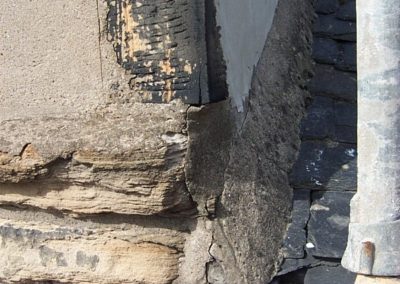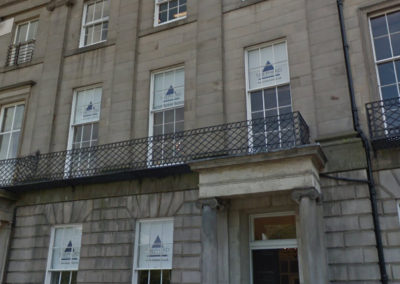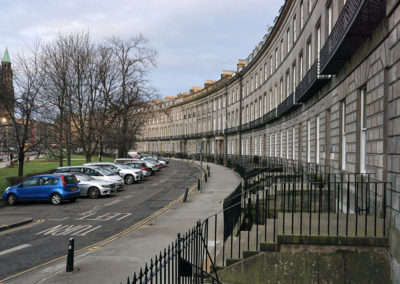
Projects
A LISTED COMPREHENSIVE REPAIR, ATHOLL CRESCENT, EDINBURGH
Appointed by AWG to undertake a comprehensive fabric repair to No 12 Atholl Crescent. This fine Georgian Crescent with its twin, Coates Crescent, were part of Edinburgh’s New Town western development, designed by Thomas Bonnar and completed by 1826.
The 3-storey, basement and attic building sits within a 64-bay classical palace block forming the crescent. Droved sandstone ashlar faces the basement, with polished V-jointed sandstone ashlar rustication with a base course to principal floor. There is a band course between principal and 1st floors with simple iron trellis balconies to 1st floor. Cill course to 2nd floor windows and band course incorporating string course above 2nd floor windows. A cornice and coped blocking course to the 3rd floor and a substantial stone balustrade at roof level. An Ionic portico marks the street level entrance with pilasters behind supporting columns. Giant Ionic pilasters rise up past 1st and 2nd floors dividing the elevation into thirds.
Our scope included replacing/repairing stonework to the basement street edge, cleaning and repairing basement steps, replacing flagstones, stone cleaning to front elevation, overhauling original sash and case windows and replacing burnt sand mastic, roof/slate repairs to the mansard roof, chimney and skew stone repairs, construction of a new cupola to replace the rot damaged one, overhauling gutters and all leadwork details.


