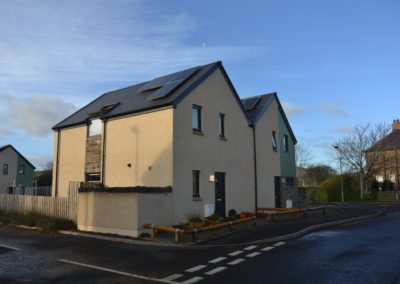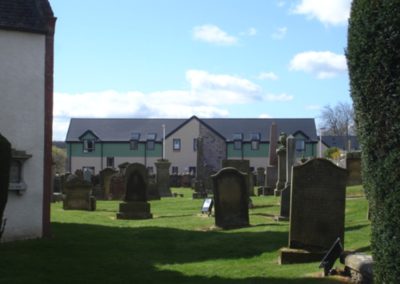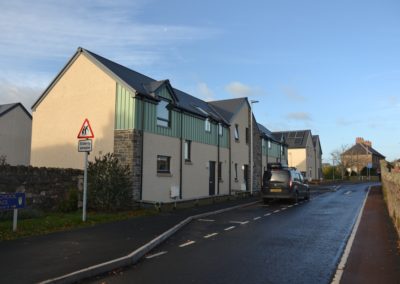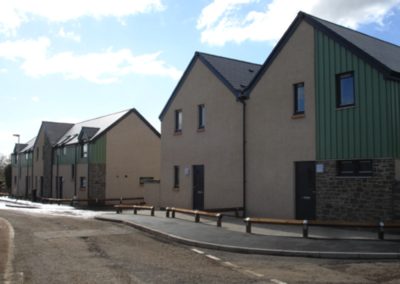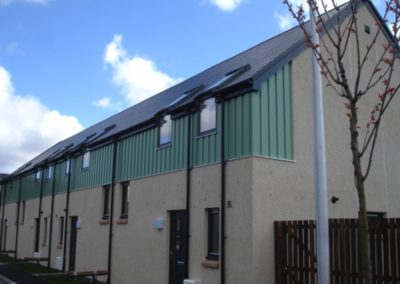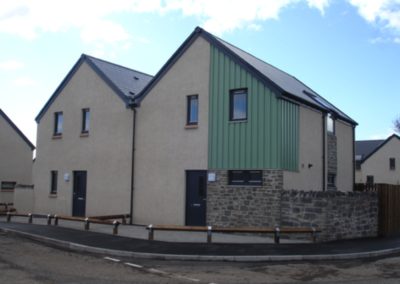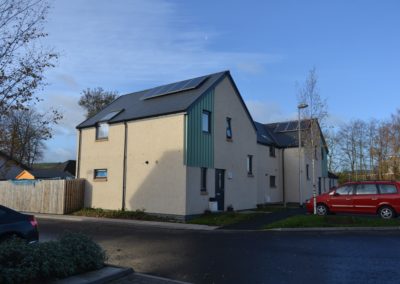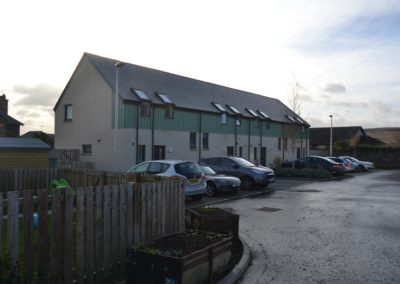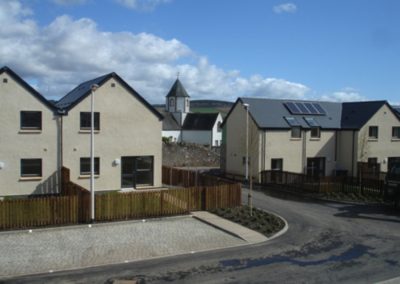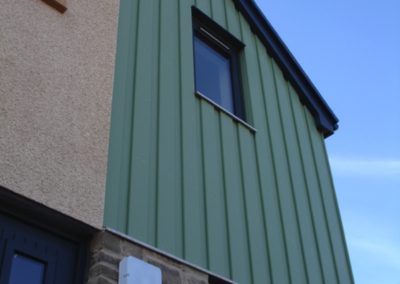
Projects
12 RURAL HOMES, CROFTS ROAD, LAUDER
Eildon Housing Association commissioned Assist Design Ltd to design 12 homes for affordable rent on the site of the former Lauder Primary School. The school had lain derelict after a new school was built in 2009 and was beginning to create an eyesore in what is a very picturesque and well-preserved ancient Scottish Royal Burgh town.
The importance of successfully inserting a new social housing scheme into the fabric of Lauder was clear from the beginning. Taking cognisance of the site’s visibility across the graveyard from the town centre, the form and materials were carefully developed to create a distinctive character whilst striving to produce a design which complimented the architectural quality of this Border town.
The houses on Crofts Road form a true boundary to the street and include gable features to create a strong profile, both of which respect and relate to the existing vernacular along this street. Small windows are orientated to Crofts Road to maintain privacy whilst the main living spaces overlook the internal court and parking to maintain passive surveillance. A key strategy for visually integrating the new housing into the local area was the re-use of the whinstone from the demolition of the school building which is included at prominent points along the street elevation. The datestone from the rear of the school building has also been saved and integrated into the central court landscaping as a reminder of what stood on the site previously.
A simple sustainable design strategy of well insulated homes has been developed to meet the long term sustainable expectations of C02 reduction targets set by the Government. All principle elements are designed to achieve U-values in excess of 2011 SBS standards through enhanced thermal insulation and each house has a roof mounted Photovoltaic Array to augment power supply, reduce the Carbon footprint and generate FITs.
2014 HOMES FOR SCOTLAND AWARDS Commendation.


