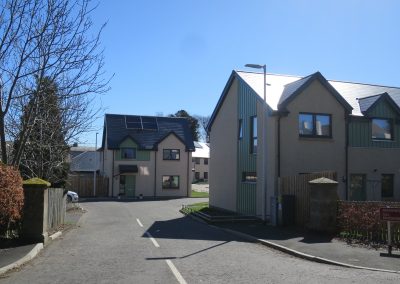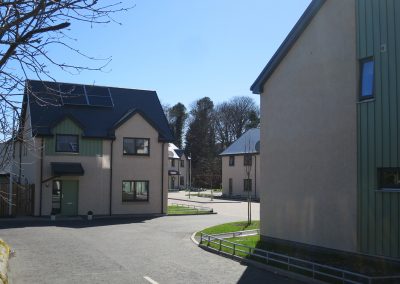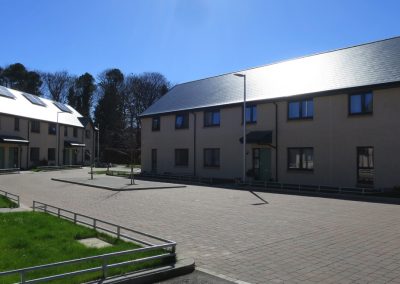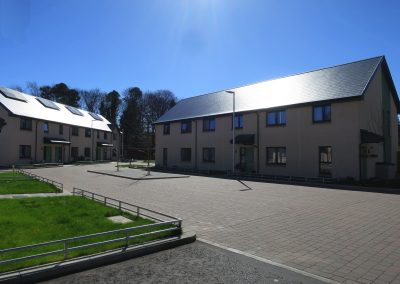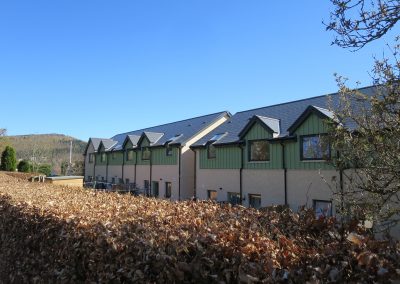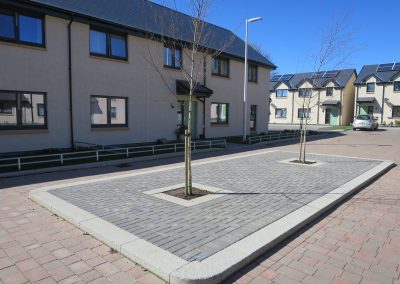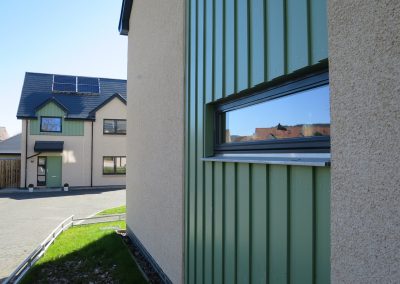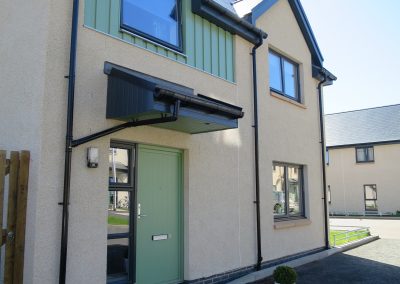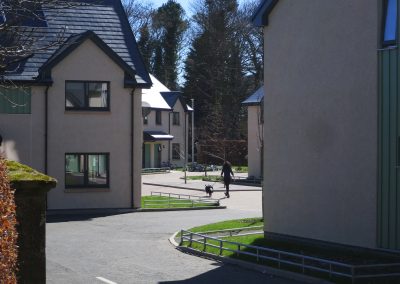
Projects
AFFORDABLE HOUSING, PEEBLES
Brownfield and land-locked site to the south of Peebles town centre with an existing pedestrian route across site used by school children to access nearby High School. Access onto site was restricted to one point by Highways. Key driver was being able to maintain school link whilst creating a safe and private housing scheme.
ASSIST developed 15 large family homes and one wheelchair bungalow, carefully designed to achieve a high-quality place-making and sustainability standard; the properties meet Silver Active sustainability levels with PVs and Passive Flue Gas Heat Recovery Devices fitted throughout. Our starting point was the challenge of successfully combining vehicular access, a pedestrian through-route and maintaining community safety, all of which addressed through basic principles of place-making. Rear gardens are enclosed and protected, front gardens are reduced to privacy strips and open out onto the shared surface courts within the site and soft landscaping creates a pleasant environment for movement through the site.
In close consultation with the local Urban Planner and Heritage Officers, the layout developed to combine a sense of arrival, a high quality hard-landscaped central court and a pedestrian route through the heart of the scheme. Whilst the majority of the houses are two storeys, special care was taken to address the impact of the housing as viewed from Kingsmuir Drive which have been reduced to 1.5 storey with dormer features. Active edges were orientated to the site entrance, central area and pedestrian link to help define the spatial movement through the site and provided simple passive surveillance for both tenants and pedestrians traversing the site.
A cream wetdash render was used throughout with roofs clad in Marley Eternit Garsdale fibre cement slates which feature a detailed textured surface and crisp square edge and are more like natural slate in both profile and aesthetic. Slim verge details have also been included. Accoya timber cladding was used to mark key vistas, elevations and focal points, guiding the visitor through the site. Existing stone piers were used to mark the site entrance and a high-quality, durable hard landscaping palette was designed to make the spaces between the houses feel open and inviting but limit the potential for loitering or unnecessary maintenance. Windows are of dark grey painted timber whilst the doors match the timber cladding.
This project won the 2015 Winner: Homes for Scotland –Best Medium Development award.


