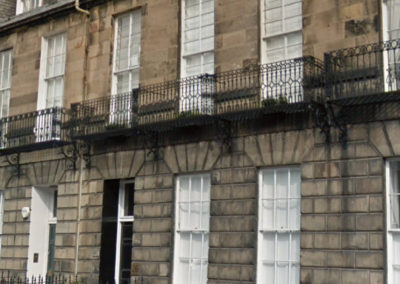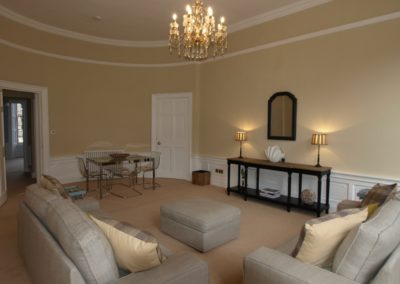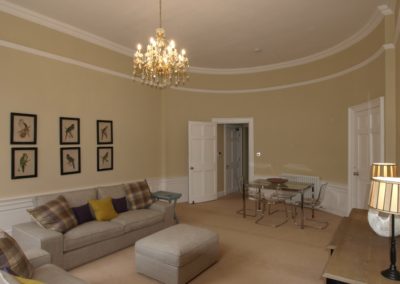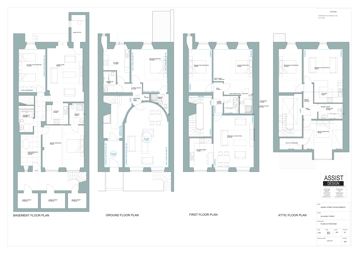
Projects
A LISTED NEW TOWN CONVERSION, ALBANY STREET, EDINBURGH
A private commission to convert a former Georgian Townhouse which had been initially been converted into an office back into residential use but as individual flats.
The building sits near the centre of the early 19th Century Albany Street development and comprises of 2-storey, attic and basement with polished ashlar sandstone facade, V-jointed rustication at principal floor and rockfaced rustication at basement level. Ashlar steps and an entrance platt oversails the basement area which is flagged with former under street coal cellars.
The client wanted four individual flats, three accessed from the original stair and one from the basement. Our involvement included subdividing the building into flats whilst maintaining the key elements of the A-Listing, upgrading the separation between floors to acoustic and fire compliant levels and integrating new kitchens, bathrooms and ensuites throughout. Overhauling of the existing windows, some stone repairs and roof and chimney repairs.







