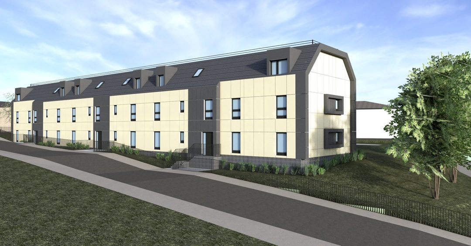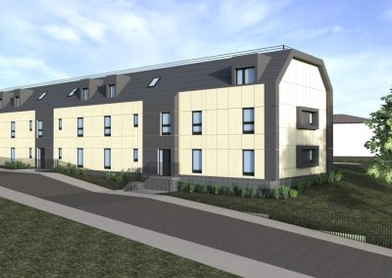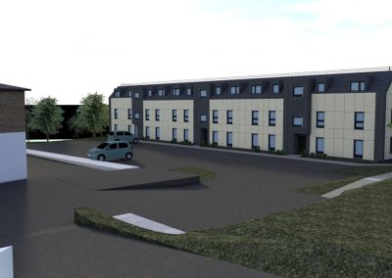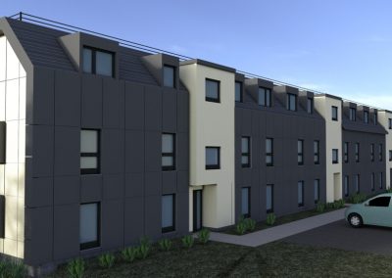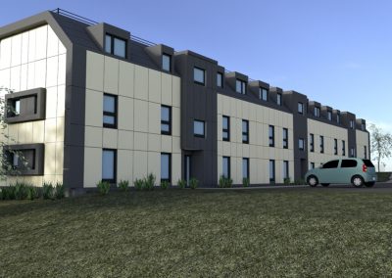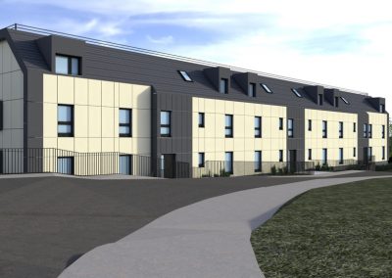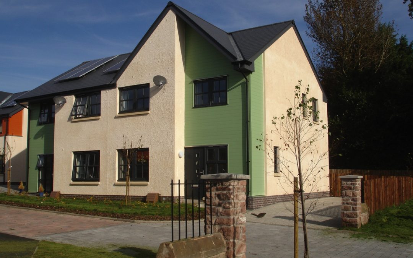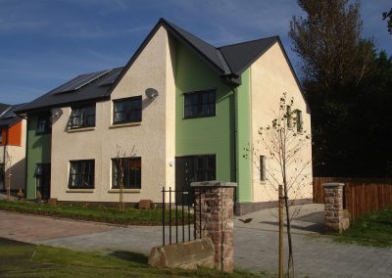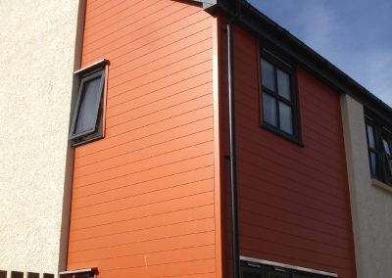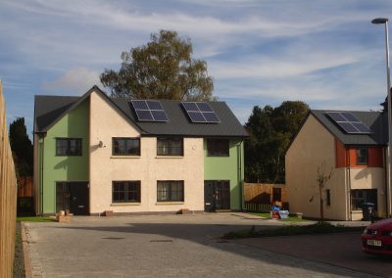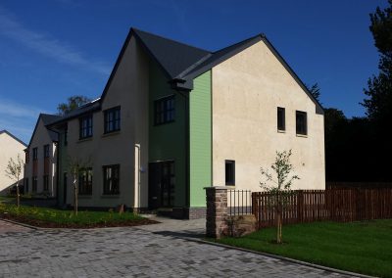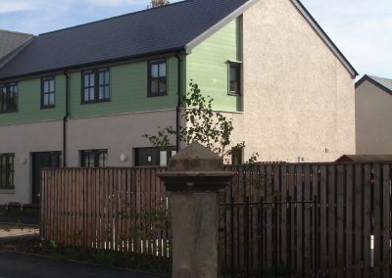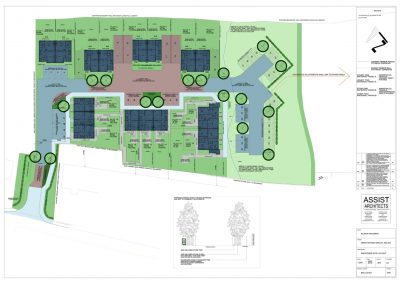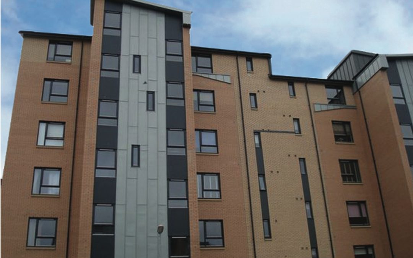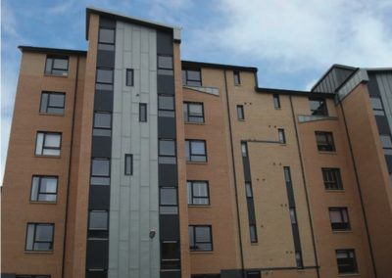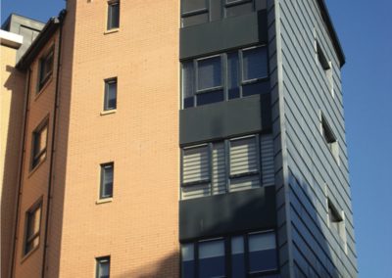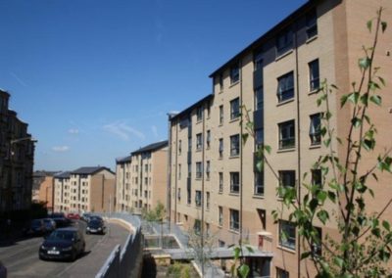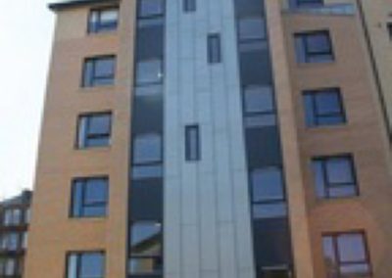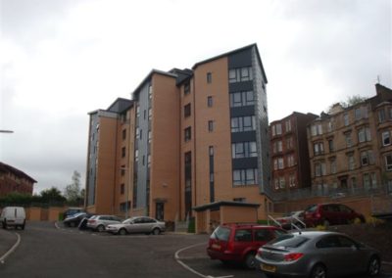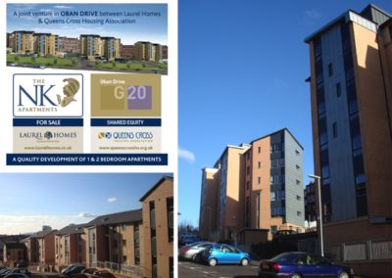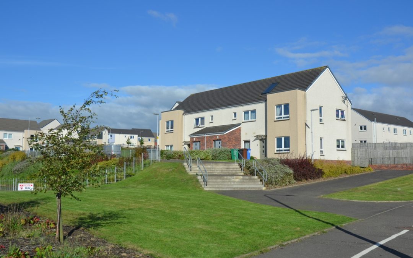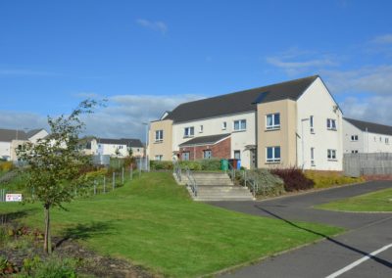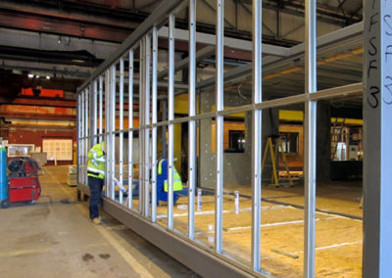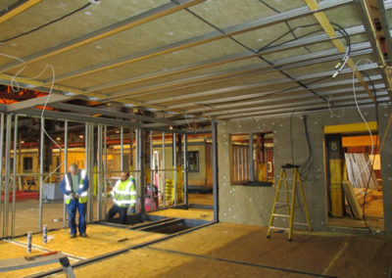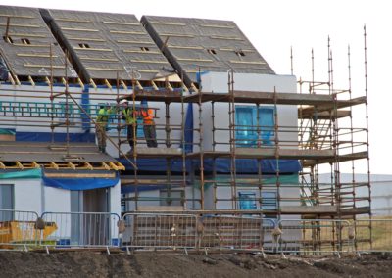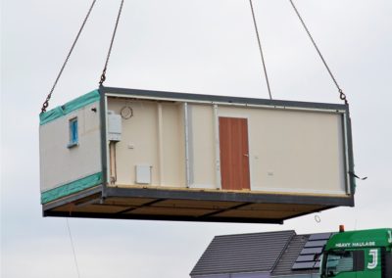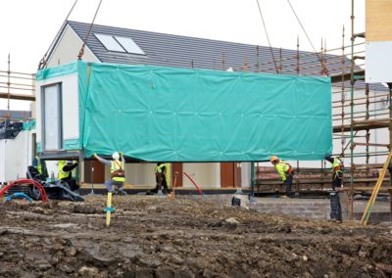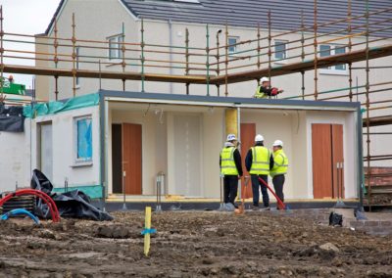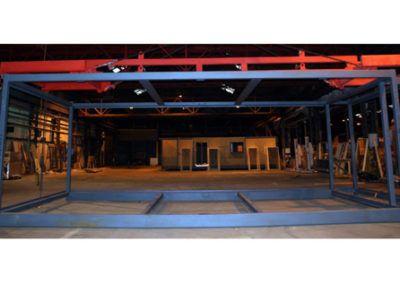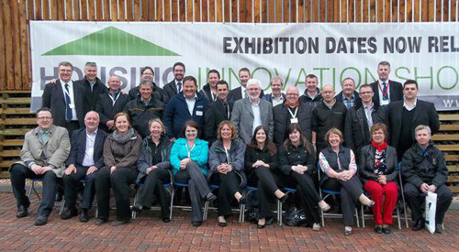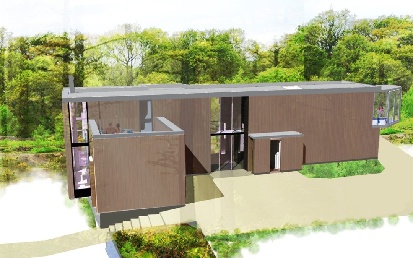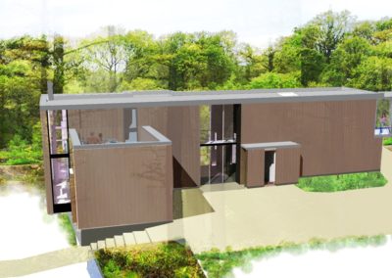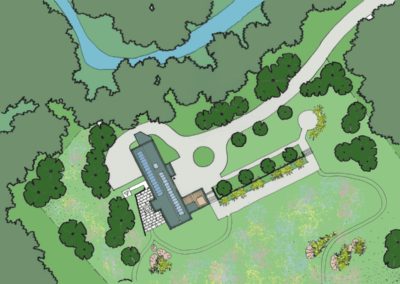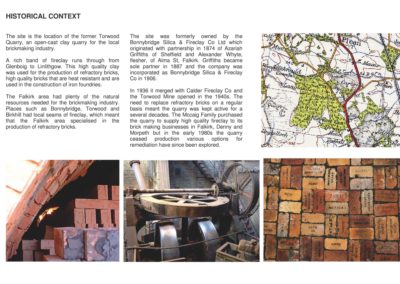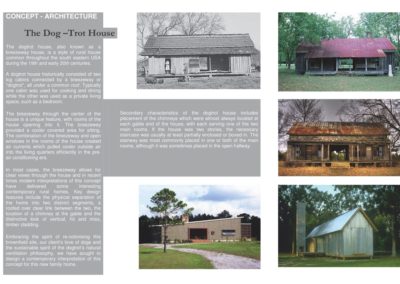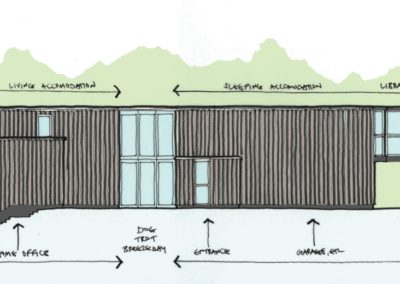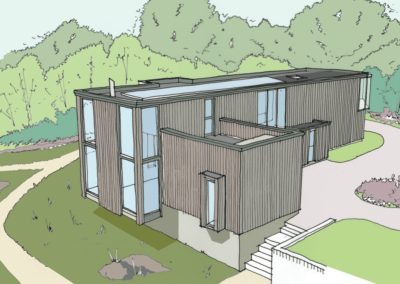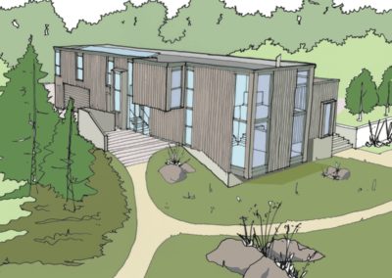Projects
AFFORDABLE HOUSING, KELSO
Eildon Housing Association’s project at Rodger Fish Gardens, Kelso is a development of 14 large family homes, 2 supported flats and 2 mainstream flats, situated in a land-locked site on the edge of Kelso town centre. The scheme is carefully designed to achieve a high place-making standard and the properties meet Silver Active sustainability levels with PVs and Passive Flue Gas Heat Recovery Devices fitted throughout.
The site is located on former allotments south east of the LIDL store, and is accessed from Abbotsford Grove. Bound to the north west by the LIDL store, the site benefits from a backdrop of mature trees in the rear gardens of villas in Hermitage Lane to the north east. Development of the site is restricted to the south east by the local SEPA flood plan due to the proximity of the river Tweed and a terrace of houses back onto the south west boundary from Abbotsford Grove. The limited access and an existing pedestrian route through the site to the banks of the Tweed were the starting point for the layout and spatial arrangement of the properties. Working closely with the local Urban Planner and Heritage Officer, the layout developed to address a sense of arrival, with a modest central court and a gateway from the site into the proposed community land on the flood plain. Planning permission required
Careful consideration was given to the impact of the site entrance with pockets of landscaping used throughout the scheme, leading visitors through to the Tweed beyond. There was a requirement to provide additional parking spaces for the community allotments. To reduce the impact visually from both within the site and views onto the site from across the Tweed, and to improve the environmental impact of the parking, grasscrete was used for the parking bays with trees and beech hedges planted around them to act visual screens. Existing local finishes include wetdash render (cream, white, grey) and natural sandstone stone with slate roofs. For the new buildings, a cream wetdash render was used throughout with roofs clad in Marley Eternit Garsdale fibre cement slates which feature a detailed textured surface and crisp square edge, and are more like natural slate in both profile and aesthetic. Slim verge details have also been included. Windows are of dark grey painted timber with astragals, as are all doors.
To enhance the sense of character of this inward-looking scheme, bright panels of Accoya timber cladding were designed to mark key vistas, elevations and focal points, guiding the visitor through the site. Salvaged historical stone piers were used to mark the site entrance and exit into the community land with uncomplicated landscaping palette designed to make the spaces between the houses feel open and inviting. Large conservation-style windows maximise natural light to principle rooms and enhance passive surveillance.
