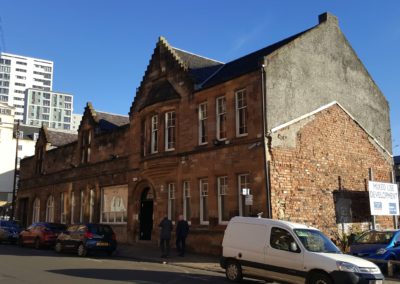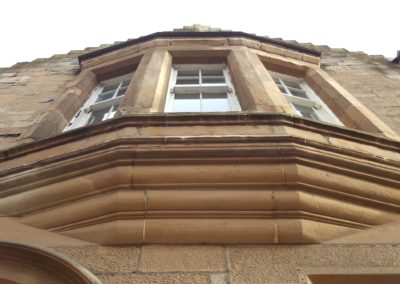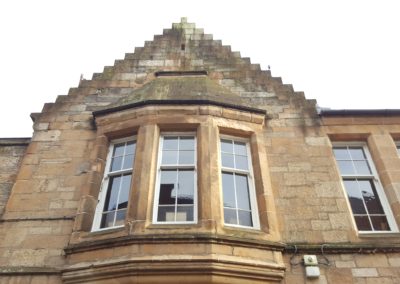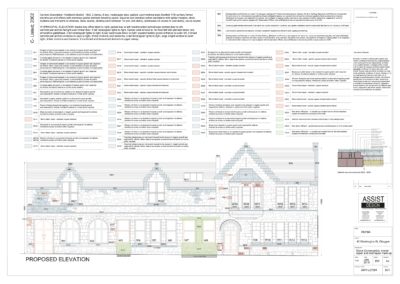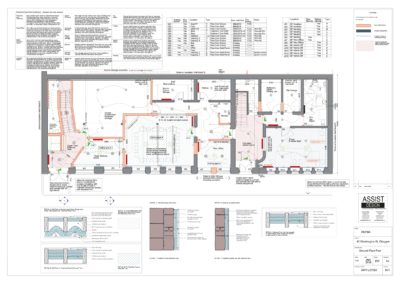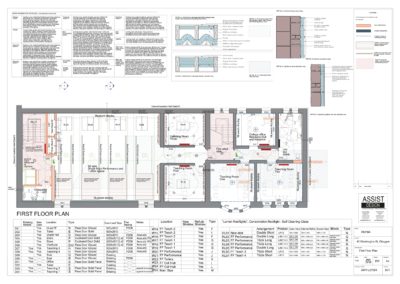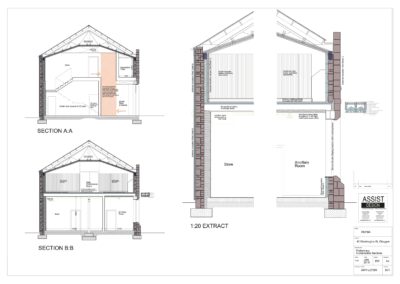
Projects
C LISTED REFURBISHMENT, WASHINGTON STREET, GLASGOW
Comprehensive refurbishment of this existing office building for a Charity client.
Designed by Archibald Stodart in 1893 this 2-storey, 6-bay, rectangular-plan building is an asymmetrical plain Scottish 19th century former storehouse and offices with crowstep-gabled dormers breaking the eaves.
Once part of a larger warehouse complex Robert Brown and Co, whisky exporters and wine and cognac importers, the building now sits isolated on a large plot which is earmarked for future commercial development. Thus, the street elevation is the only elevation of note, with squared and snecked yellow sandstone with ashlar margins, stone mullions and transoms to windows. The other three elevations are currently over rendered party walls of varying condition. The building hasn’t been refurbished since the 1970s and it suffered some fire damage to the roof in 2017.
Our role includes a fully comprehensive repair to the building fabric, spatial reconfiguration internally to create new office, tuition and performance space.


